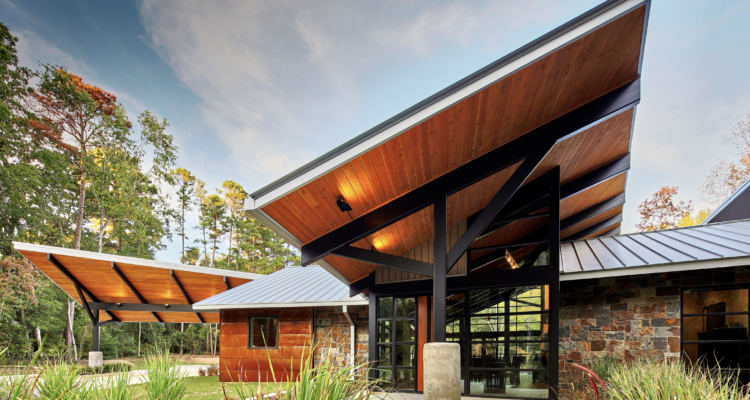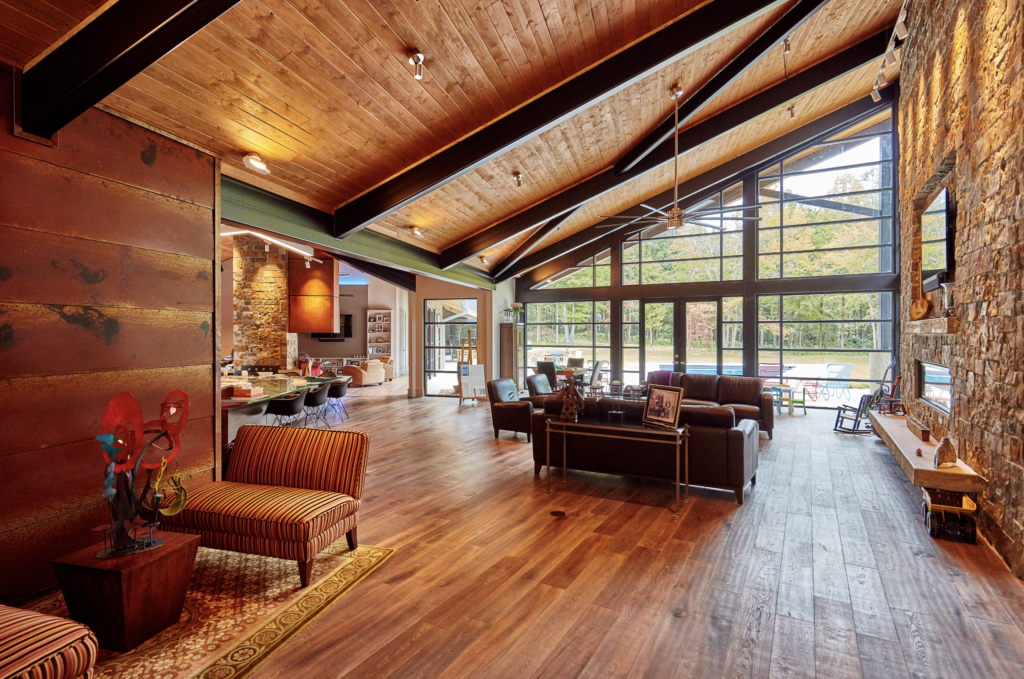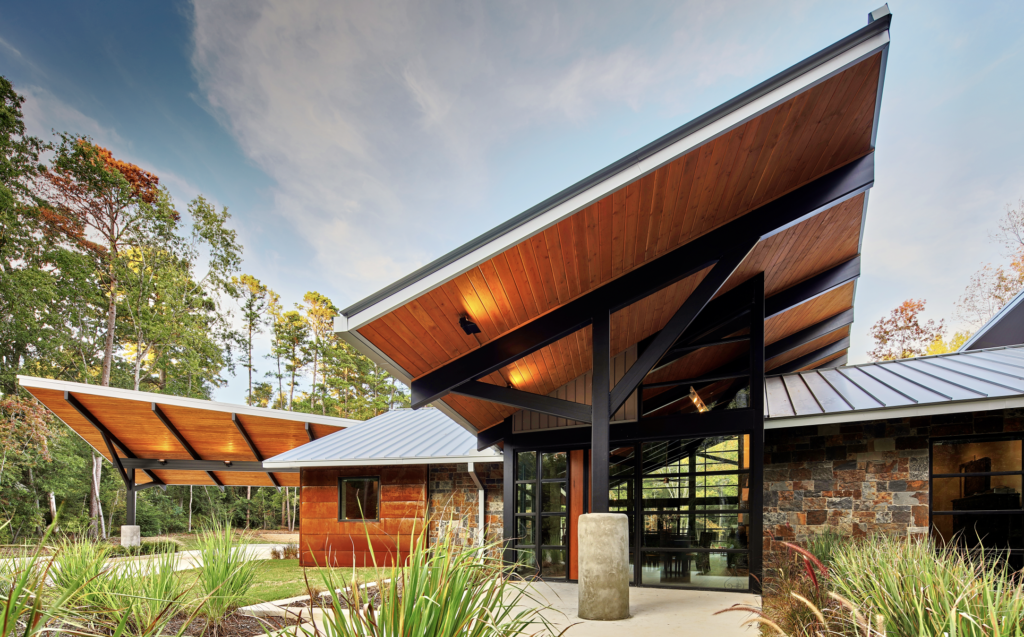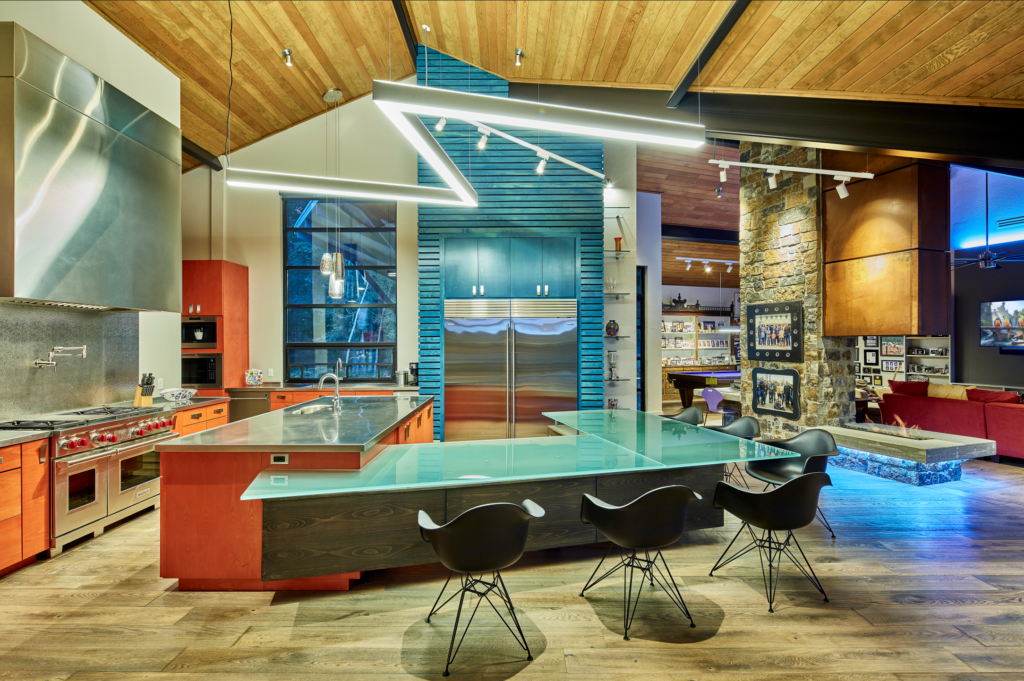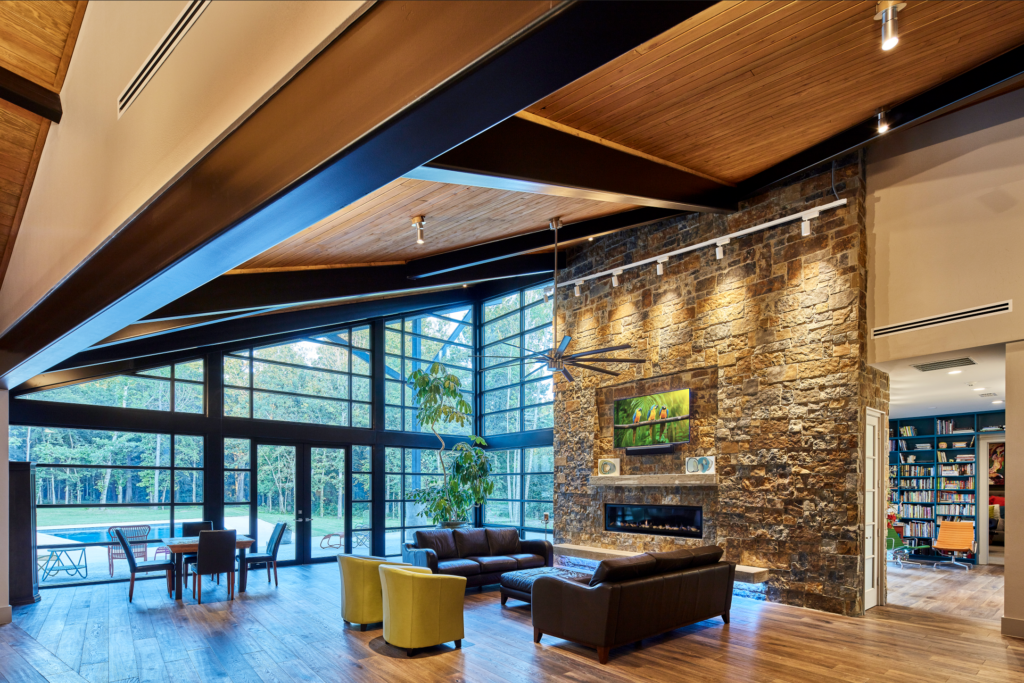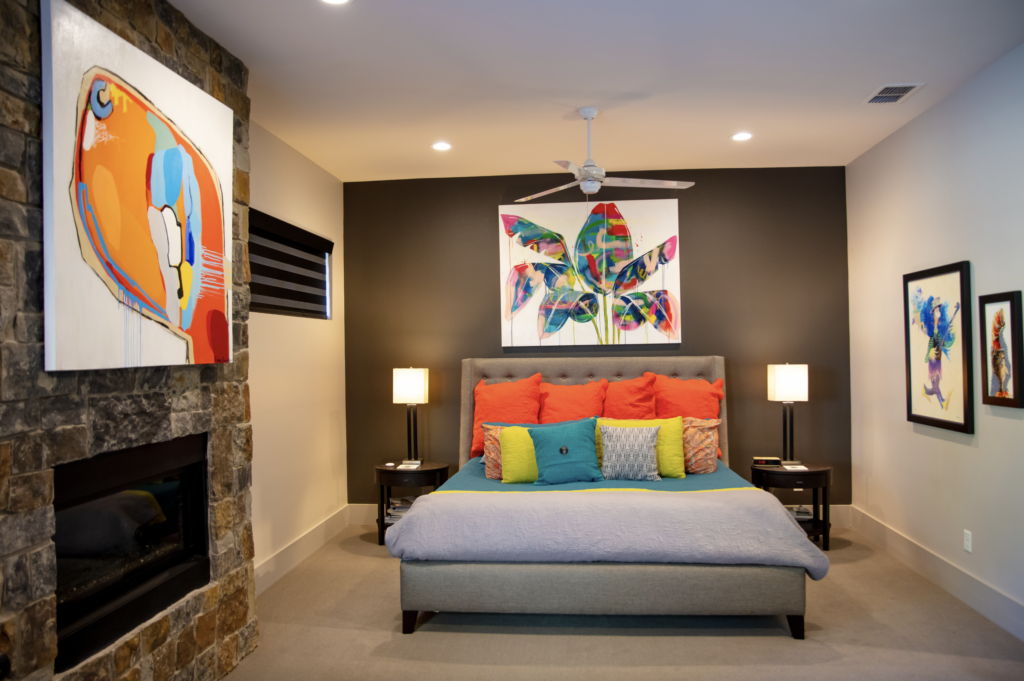by Robert Marlin
Nestled on three densely wooded acres of land in Sugar Creek is a home that combines innovative architectural design with its natural surroundings. It is the first home in Tyler to be included in the AIA Dallas tour of homes; an outstanding honor for a local architect firm to be nominated by their architect peers in Dallas. The property itself is trapezoidal in shape, and the home situated in the middle of the lot echoes that with a series of interlocking trapezoidal planes. The construction combines natural wood and stone with steel beams, rustic metal plates and massive walls of glass. The upward soaring roofline reminds the viewer of the trees—stretching skyward—swaying in the breeze. The result is a unique home that expresses the creativity of its owners, Marta and Steve Fitzpatrick.
Most people, as they get older, want a smaller home. Not so with Marta and Steve Fitzpatrick. Because they had three grown daughters, six grandchildren, and a mother-in-law, the Fitzpatricks wanted a bigger home to use as a compound where the entire family could gather. According to Steve, they found an oddly shaped lot, covered in trees, that was narrower at the north end, and widened out toward the south end of the lot. It was the shape of the lot and its orientation to the sun that dictated how the house they were planning to build would be designed. Steve graduated from Texas A&M University in 1978 with a degree in Environmental Design. He received his master’s degree from Rice University in 1981. Steve worked with the firm of Charles Tapley and Associates in Houston while attending graduate school. He was licensed to practice architecture by the State of Texas in 1983. His background in environmental design is a major element of the work he produces for his clients. “One of the reasons we don’t do a lot of residential architecture in our office is because people don’t realize … you have to design every single space, every room, every wall, every view. There’s actually more time put into a residential project than a lot of our commercial projects. We try to listen and find out what is this client all about; what are they trying to accomplish? It’s this client’s idea come to life,” Steve says, explaining the creative process that goes into developing a design.
In this instance, the client was his wife, Marta. “My wife and I thought about it, talked about it … What are we going to do, what is it going to be like?” As the process moved forward, Marta kept generating sketches, concepts of how their house plans could be organized. “To me, it was what I had in mind; thinking about what we had to do … but I also had my wife as the client, so I had to think, ‘what is she after?’ And that’s how we came up with the ideas that we did. This is really a true collaboration.” Two things were important for both Marta and Steve: use of color and a mutual desire to make the outside of the home part of the inside. Walls of glass, extending from the floor to ceiling were an important way to bring the outside in. Another major design component to accomplish that goal was to have the windows turn the corners, rather than disrupting the view to the outside with a solid wall. Another element was bringing materials used on the outside of the home to the inside. For instance, the central focus of the main living area is the stone wall rising upward two stories. The ceiling has the exposed steel beams, which are actually holding the structure up, giving the home strength to withstand high winds. The ceiling and floors use natural wood, tongue and groove wide planks, adding to the sense of blending nature with technology to create a comfortable, livable space.
Strategically placed LED lighting fixtures help reflect the color of the natural materials used in the construction of the home. Marta, who has a keen color sense, was responsible for implementing a bold color scheme. The bright salmon color mixed with turquoise gives the kitchen and its casual eating area a distinctive look and feel. A wall in the formal dining area was built with both inset and protruding spaces, giving it a sculptured feel and creating unusual spaces for displaying wall art. Natural light bathes the room from all directions, maintaining the connection to the natural beauty outdoors.
At 5,500 square feet, it is a large home, but feels warm and connected whether indoors or outside. Local artist, Robin Ewing, created paintings, inspired by the home’s architectural design, and were specifically hung in areas meant to enhance the home’s design. Marta also has an extensive collection of Dr. Seuss artwork that is prominently displayed throughout the home. While the main entertaining area of the home is overtly large and spacious, the rest of the home’s rooms are more modestly sized, without losing comfort and livability. The colors in the bedrooms are intentionally muted, for a more relaxing experience. Marta’s craft and sewing room is spacious and bright. Throughout every room are windows, floor to ceiling in the bedrooms and the mother-in-law suite, that provide a view to the outside from virtually every private space of the home. Steve says this home reflects the design philosophy his firm employs with his commercial clients, “This home builds the case for why design matters and what you can do with design … that’s the idea, even of this home … not to just build a home like everybody else would do, but how you can change the way you use the space and how you feel about it and your perception.”
Access to the home is from a narrow driveway at the front of the house. The driveway begins at the street and makes a slight turn through the trees as one approaches the entrance, giving a sense of arrival as the house unfolds before the visitor. A spherical sculpture by Edom artist Craig Blackmon rises majestically in front of the home. It is based on a design located at the downtown branch of Southside Bank. “Marta loved it, so we asked Craig to make one for us,” says Steve. “The sculpture is forty-four inches in diameter.” From the front entrance to the home, one has a view through the home, all the way to the view of the outdoor living space at the back of the home. The driveway widens as it approaches a porte-cochère and the garage beyond.
The house was designed to emphasize the backyard. The entire length of the house is open to the backyard by walls of glass windows facing the outside. The exterior structure of the house is illuminated by LED lighting, placed throughout property. Lighting fixtures are embedded in the eaves, on the upright structures and in the cement walkways on the ground. They are programmable through a computer system to be turned on and off automatically. The center piece of the backyard is a swimming pool, which follows the trapezoidal design motif established by the roofline. The home is situated to take advantage of the southern sunlight throughout the day, and the roof overhangs extend well beyond the exterior edges of the house so that as the sun moves across the sky, the entire terrace area is shaded.
Fitzpatrick Architects
Advanced Roofing Services, Inc.
Aillet, Fenner, Jolly, & McClelland, Inc.
Architectural Lighting Alliance (ALA)
Applin Tile
Aqua Group, Inc.
Berry Marble Co, Inc.
Craig’s Dirt Service
Don’s TV & Appliance
East Texas Alarm
East Texas Door Company
East Texas Refrigeration, Inc.
Teresa Ferretiz
Five Star Stone & Brick
Fusion Metal Artworks
Gonzalez Paint
Holey Plumbing Co., Inc.
KP Evolutions
Arturo Mata
McCoy’s Building Supply
Miller Electric, Inc.
The Odyn
Overhead Door Company of Tyler
Darren Pryor
Root Construction
Summit Mirror & Glass
Surfaces Custom Flooring & Design
Texas Wood Mill Cabinets, Inc.
Tyler Steel Company
Lynn Westmoreland


